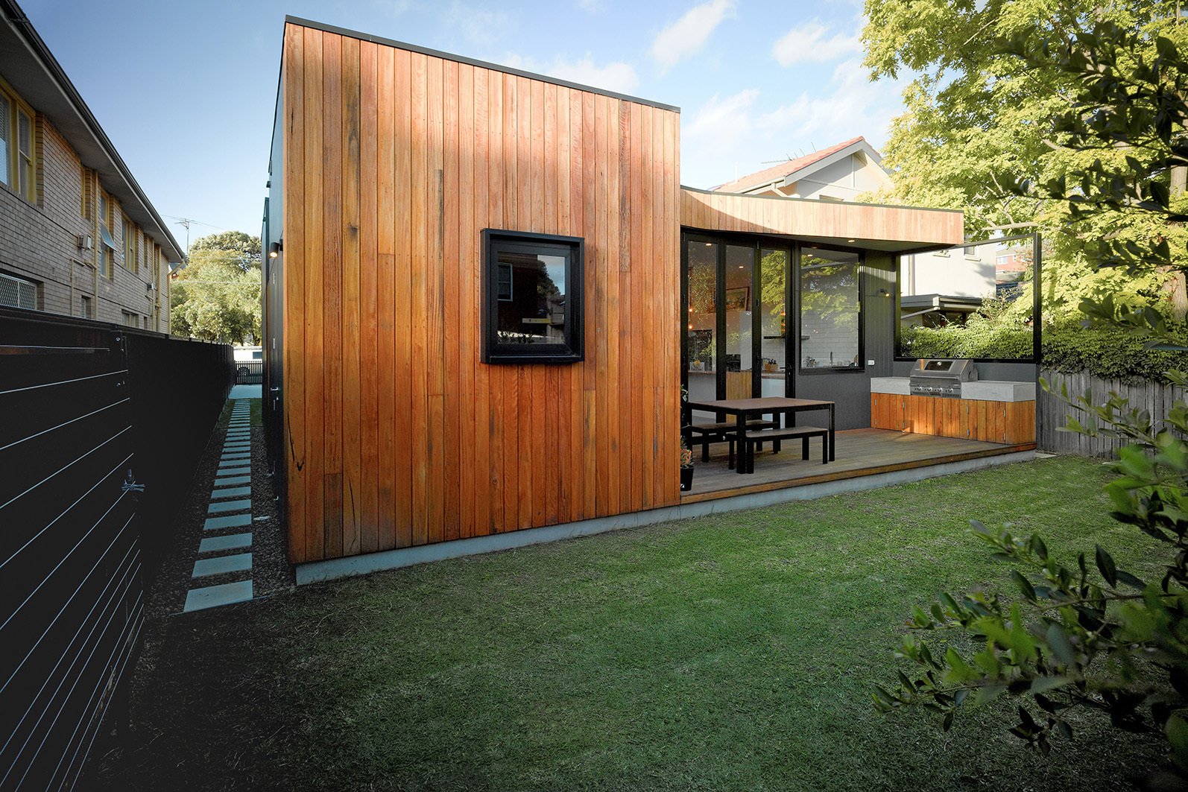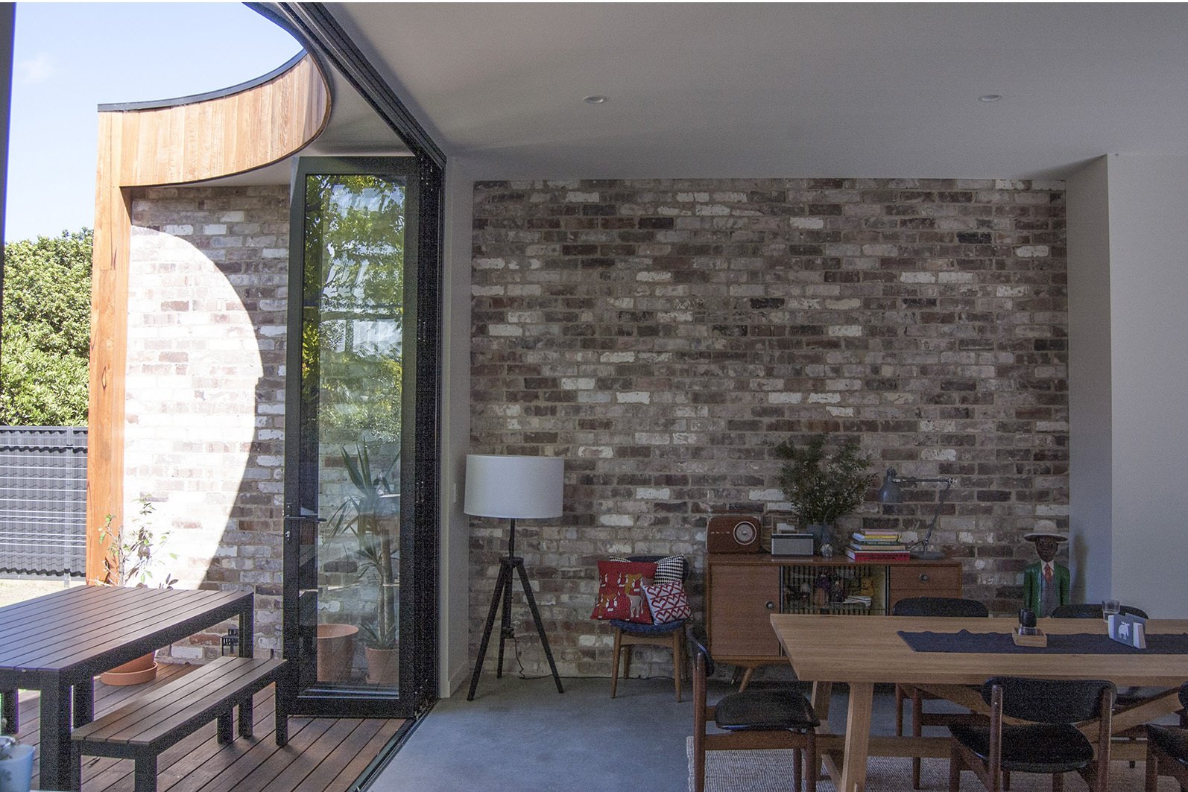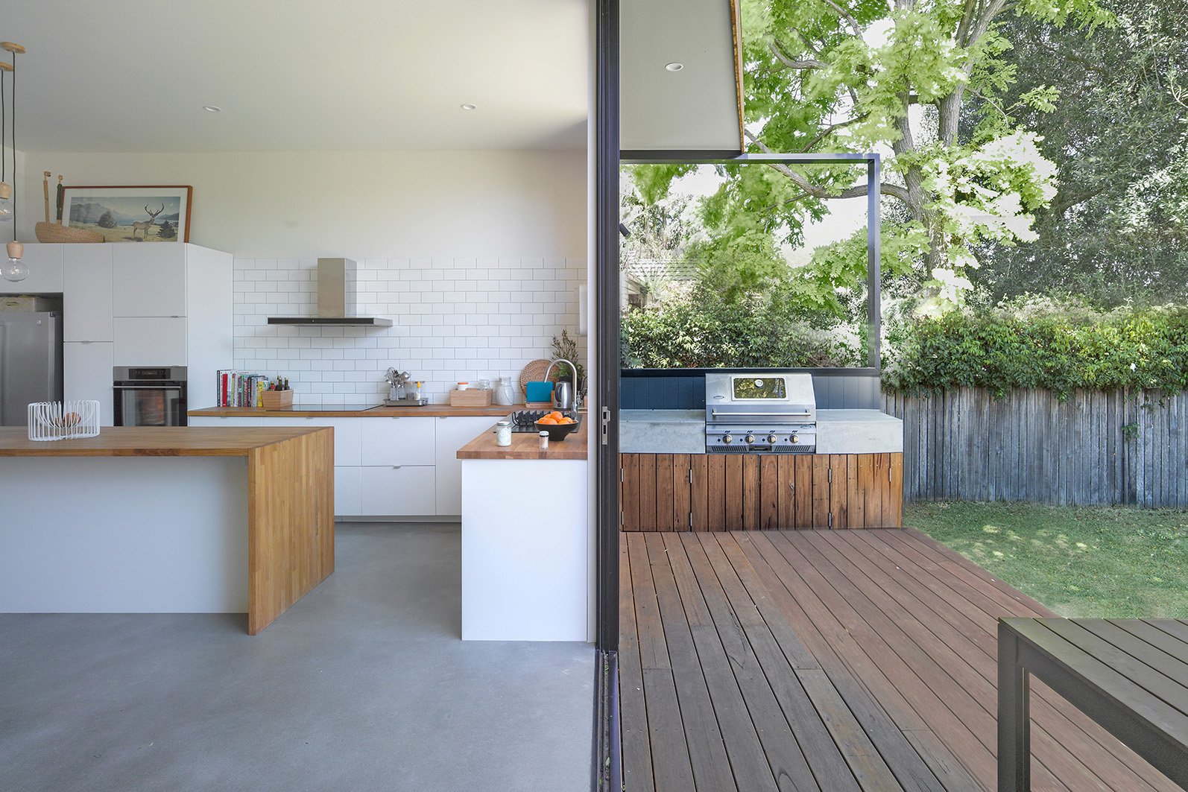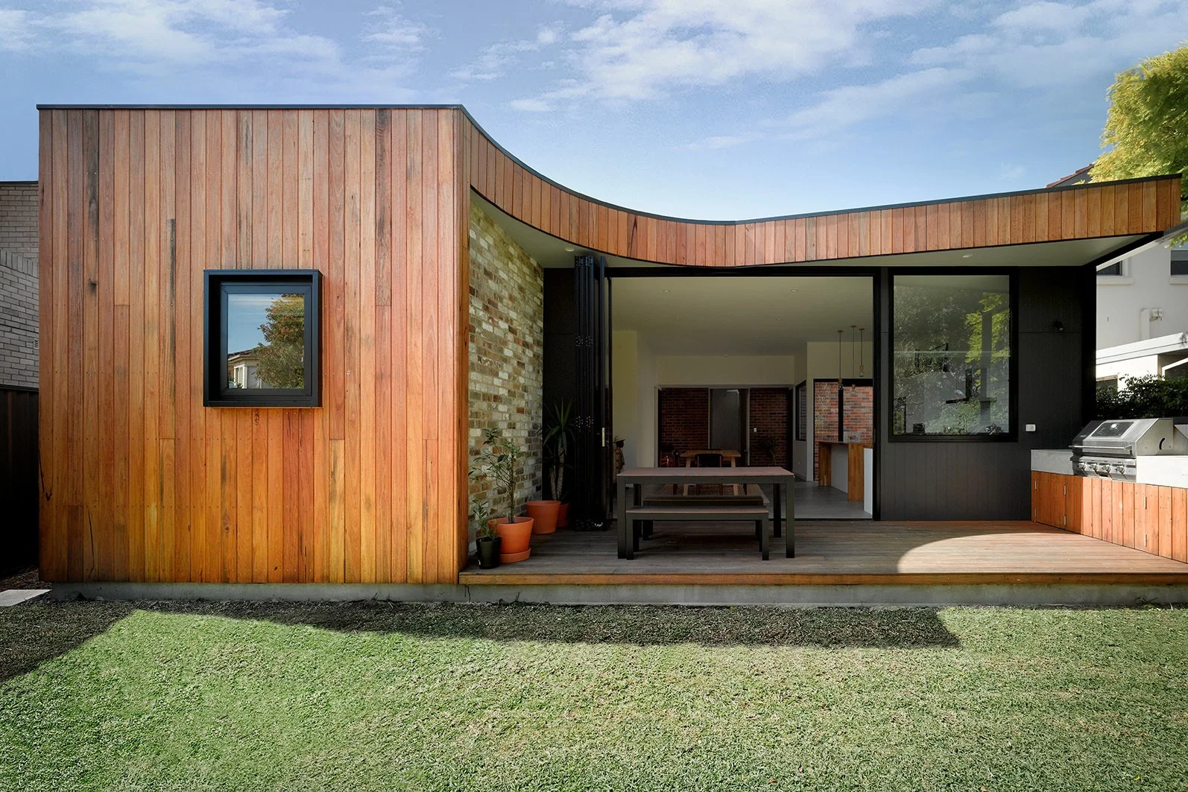Project Oberon
Epitomising visual harmony, this architecturally designed rear extension brought to life our client’s love of raw materials. Keeping the front façade as is, as you move around to the rear a stunning living environment opens up beginning with a show-stopping external curved roof feature. The floor to ceiling aluminum glass doors open fully to maximise family living space. Clean lines are amplified with the new polished concrete floors and raw Hardwood timber external cladding. Small external gardens between the existing and new extension thoughtfully merge the two spaces.
Cuzco Constructions. Built on family





